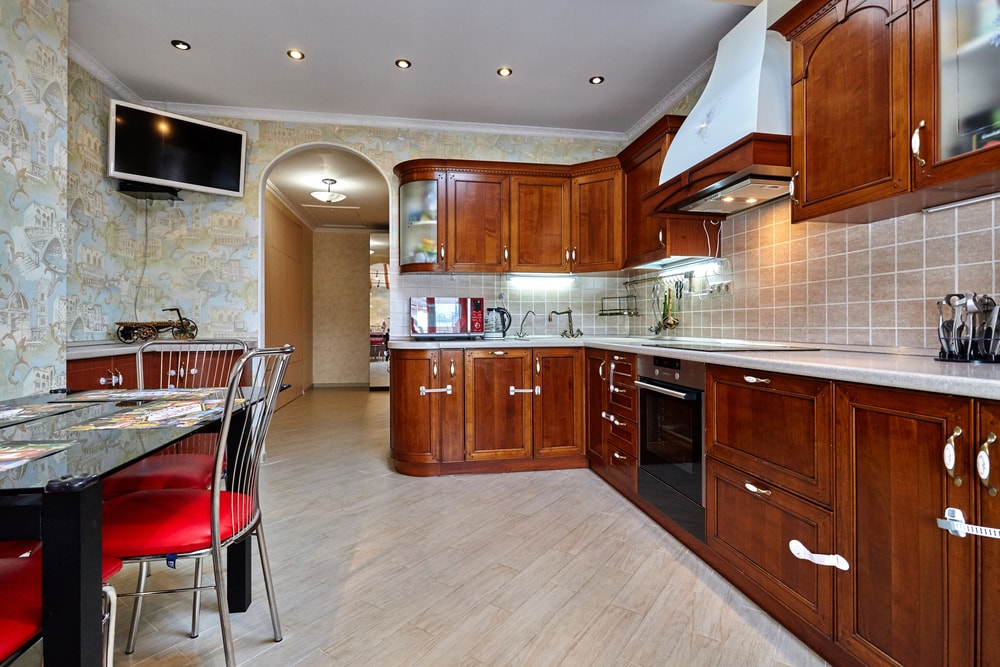Kitchen layout is one of the significant elements within a property. Many of the homeowners pay a lot of attention to get the best style. When designing your kitchen layout, you need to ensure that your house should have a functional kitchen area. No matter what, your kitchen is whether small or large, the best layout is needed for smooth working inside the kitchen. The layout is more than just placing the furniture and cabinet because ergonomics plays a significant role.
During the designing of kitchen layout, the height, enough space for the movement, placement of appliances and easy access to areas are an important factor to be considered. The floor plan of your house will analyze the layout of your kitchen. Confused? To get professional assistance in finalizing your kitchen layout, you can contact professional companies to get Cape Cod kitchen design services to improve the look of your kitchen.
In the following blog, we will be looking at the kitchen ergonomics, the work triangle and six different kitchen layouts along with their functionality:
A Brief Guide about Kitchen Layouts
Kitchen Ergonomics
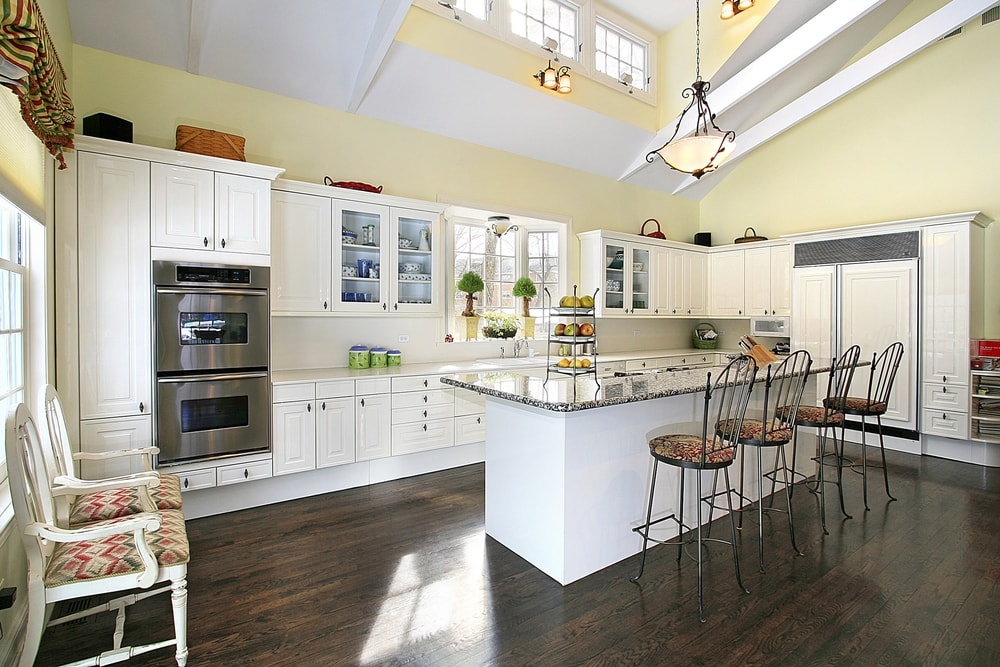
The kitchen ergonomic is responsible for the kitchen design. Ergonomics deals with the designing of an environment to fit the people that are using them, instead of making people fit for the environment.
Work Triangle
It was devised in 1920 as one of the primary measures of efficiency in a residential kitchen. The purpose of this triangle is to develop a clear path between the area of food preparation (stove top), cleaning area (kitchen sink), and food storage area (refrigerator).
The principle of Work Triangle
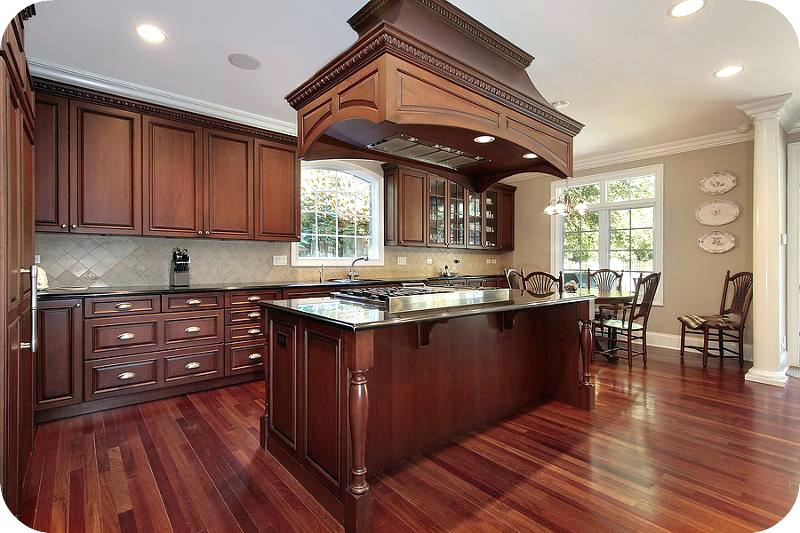
The four principles of the work triangle are listed below:
- The length of each triangle leg is between 1.2 and 2.7 meters.
- The total length of the three legs of the triangle should be between 4m to 7.9 meters.
- No appliances or cabinets should be intersecting with the leg of the triangle.
- There should not be major traffic through the triangle.
6 Popular Types of Kitchen Layout
Now, we will be looking at the six popular types of kitchen design layout:
1-U-Shaped Kitchen
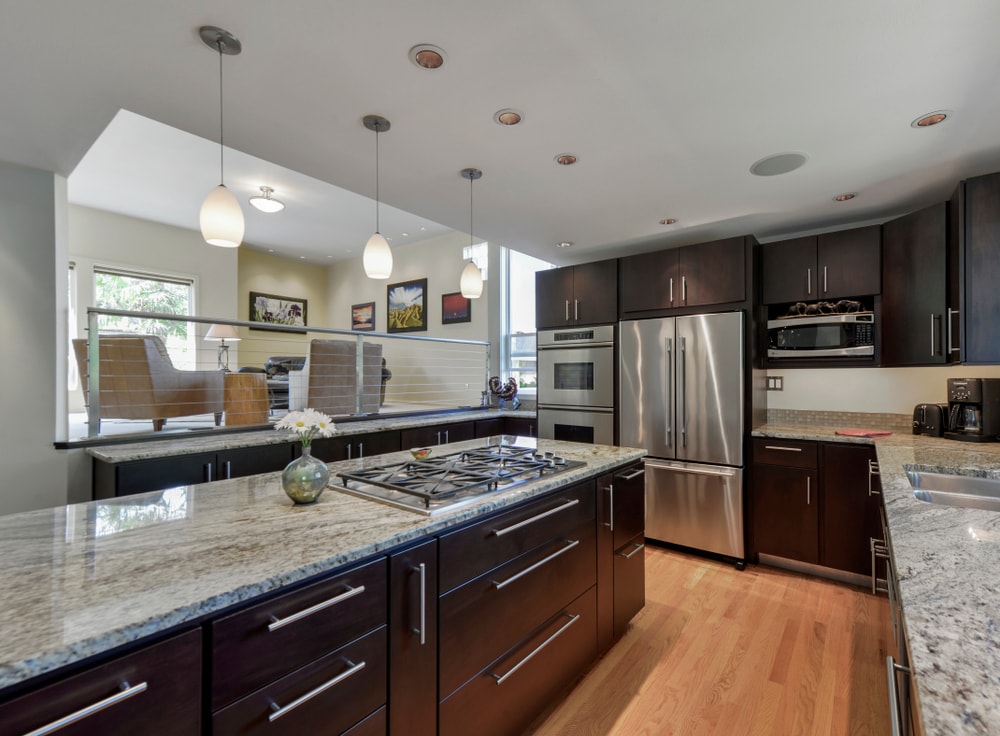
This is one of the best layouts for large kitchens. This consists of three cabinets on the three adjacent walls. This layout offers a great space but feels closed if you are having upper cabinets on all three walls. To prevent this situation, select upper cabinets on one or two walls with open shelving, hob hood, and focal tiles. This layout provides a great workflow and multiple users can work at the same time.
The functionality of U-shaped layout: You should keep your window area open and uncluttered in a U-shaped kitchen. This design provides the best opportunity for uninterrupted work triangle to make the best use of space having work area on the opposite end of back and entry doors.
2-Galley Kitchen
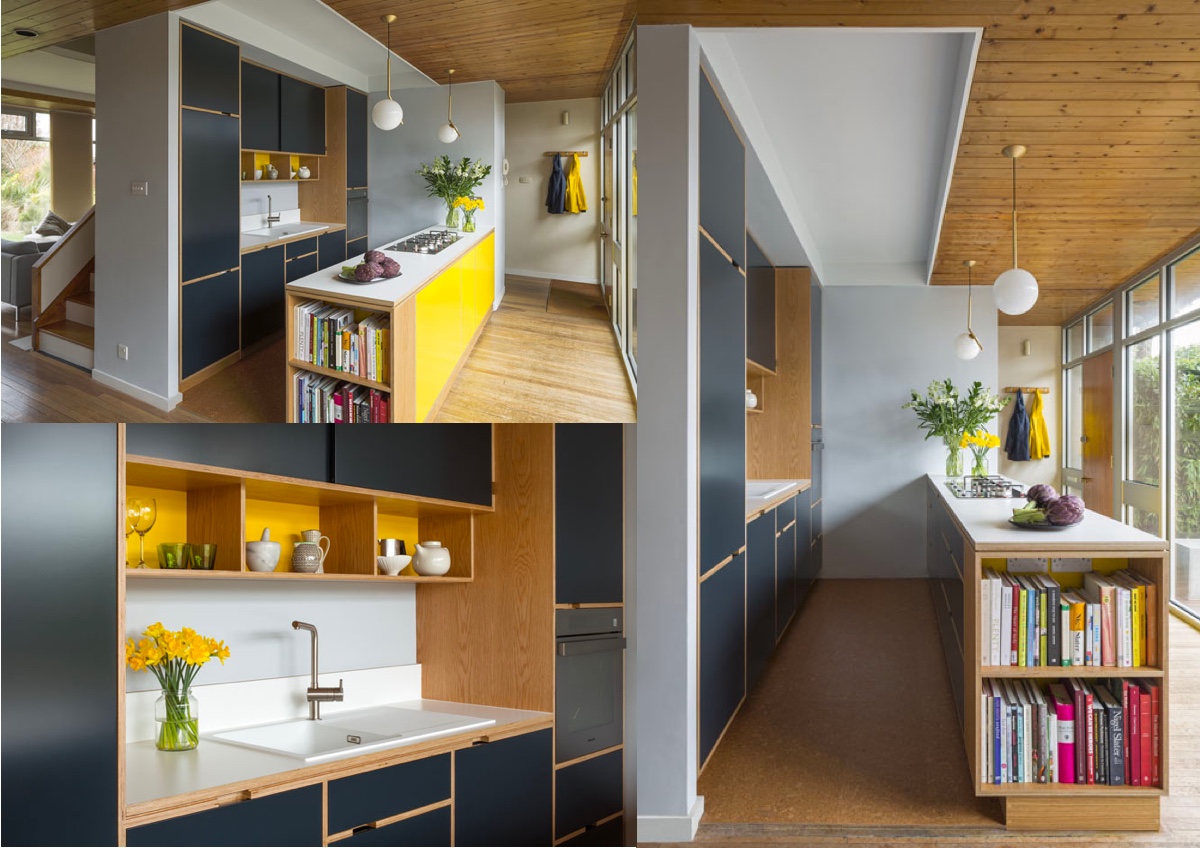
In this layout, there is a very economical use of the cabinets. It consists of two rows of cabinets facing each other. This will also help in creating an inner page or galley between us. When you are eliminating the need of corner cupboards, then you can easily use every millimetre of the space in this layout.
The functionality of galley layout: In this layout, you get more flexibility for your storage space due to an additional row of cabinets. For large size families, it is very significant to have a work area on one of the walls or both walls. This will reduce the traffic in the work triangle and eliminate the risk of injury.
3-L-Shaped Kitchen
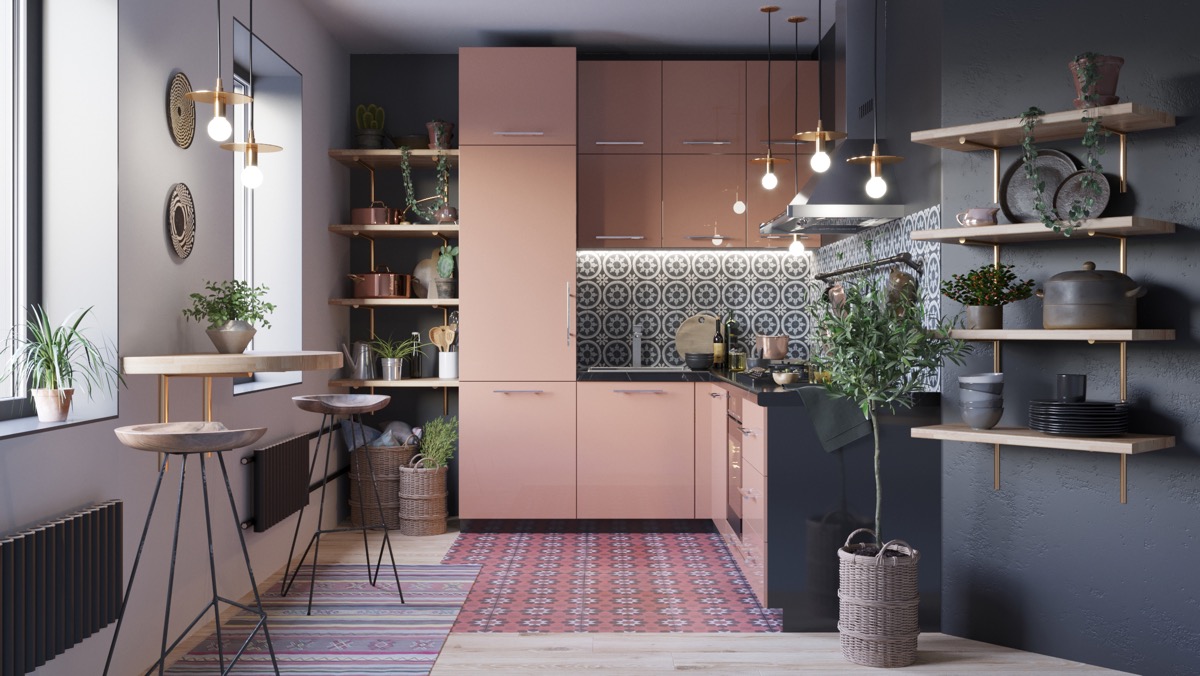
This layout is best for the small and large kitchen. It is having cabinets on the two perpendicular walls. You can use corners cleverly for storage spaces. This design gives you the freedom to place your appliances and create a work zone. In this design, you can have the legs of L as along according to space, it is recommended to keep the length 4.5 meters for ease during accessing things.
The functionality of L-shaped layout: If you have space, use the corner space by installing the walk-in pantry. This is the best way to use the valuable space of the corner. Having L-shaped layout will help you to create a small breakfast nook in the opposite corner.
4-One Wall Kitchen
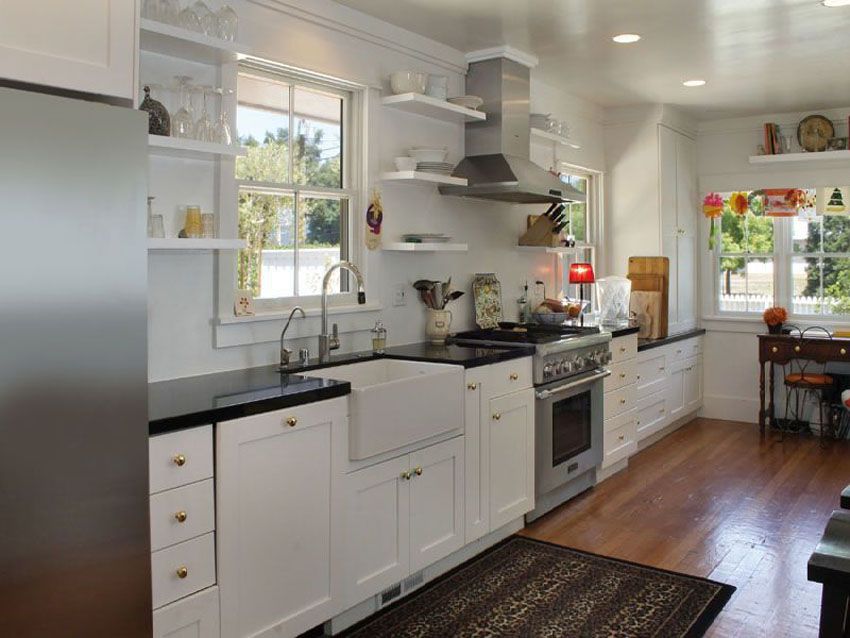
This layout is more common for small kitchen design. This simple layout will be space efficient without any compromises on functionality. In one wall kitchen, you will have upper and lower cabinets or shelving over base cabinets for a cleaner aesthetic.
How to get a functional one-way kitchen layout: Just look your kitchen in a vertical position. You will have a wide space to work. You should take your cabinet up as far as possible to get extra storage space. The traditional work triangle is not possible in a one-wall kitchen. You should put your refrigerator on the end, oven, and hob in middle along with the sink at the other end. If your cabinet is not going up to ceiling, then you use the space present above them for storing. Moreover, you can also use this area as your daily area to make the theme of your kitchen better.
5-Island Kitchen Layout
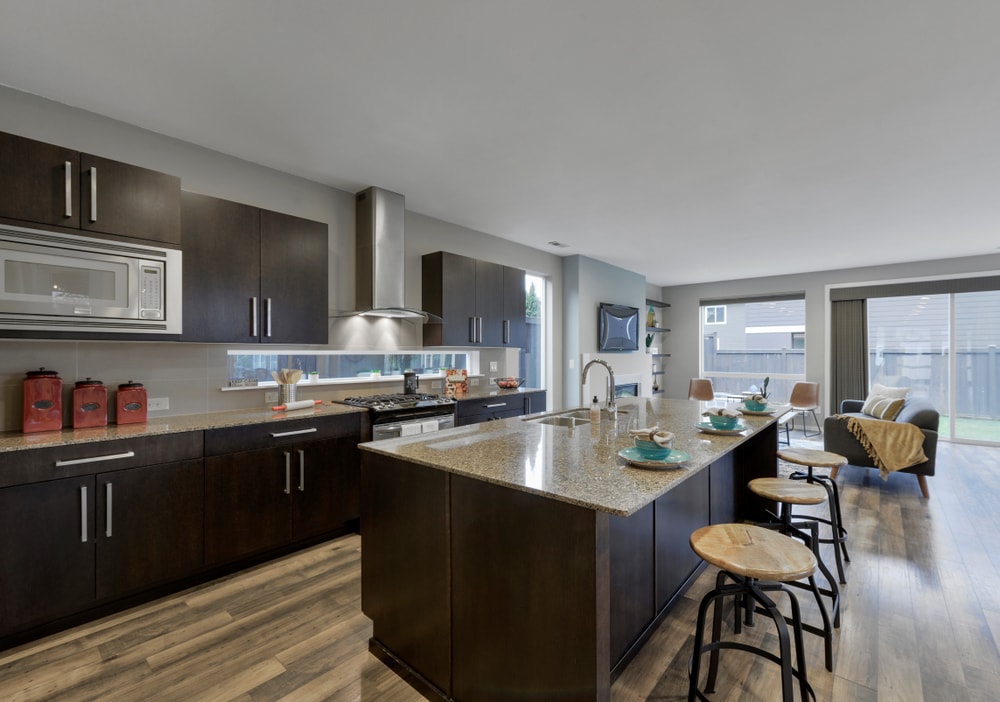
It is one of the popular choices in open plan homes. It offers a great storage and work area. The island can incorporate a preparation bowl, cooking surface, wine fridge, and bar. You can also use the area for preparing meals. You have enough space to install an island so, the placement is a good way to create a natural flow of traffic within the area.
The functionality of island kitchen layout: You should use the island a place for work and a place to prepare food. As it is located at the center of the kitchen, you can install decorative light on top and these will serve as task lighting.
6-Peninsula Kitchen Layout
The peninsula is related to island kitchen. It incorporates the kitchen counter that extends out from a cabinet or wall. You can use peninsula for food preparation, eating, and for other tasks.
The functionality of Peninsula Kitchen Layout: The peninsula kitchen offers a great opportunity for interaction during the food preparation. It is the best solution for small enclosed kitchen, you can remove the wall to widen up your area with an adjacent room without any compromise on storage space.
Hope now you are aware of the different type of kitchen layouts along with additional information. Select the best according to your need. You can also hire a custom kitchen designer to get the best layout for your kitchen.
